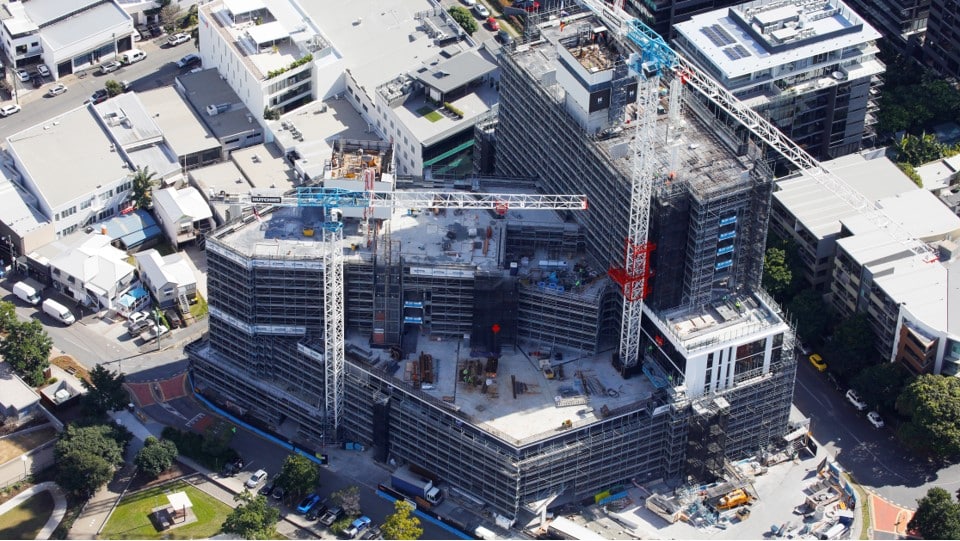Hutchinson Builders
Rendu Towers by Ozcare
Rendu Towers by Ozcare in Newstead is a large-scale, inner-city vertical retirement village and mixed-use development. The complex project is being delivered across two stages, with dual towers undertaken concurrently. The unique design of the development includes an intricate four-story podium constructed to sit underneath and connect the two towers. The structure will incorporate 3000m2 of commercial space, a residential aged care facility (RACF) support area to the 120 residential aged care (RAC) rooms and 301 car parks. The north tower will reach 16 storeys and house 53 independent living units (ILUs) whilst the south tower will extend to level 22 and house 82 ILUs.
The sheer scale of Rendu Towers demanded enormous amounts of scaffolding, which Hutchies Scaffold & Plant worked hard to design and engineer. In total, 29,000m2 scaffold was constructed, equating to approximately 1,600 tonnes of gear. Transporting the equipment was no easy feat, requiring 296 truck deliveries to the site which shares frontages with Evelyn, Waterloo and Gordon Streets in Newstead. The tight city location required meticulous planning surrounding the deliveries, to minimise disruption to neighbouring houses and businesses. Hutchies Scaffold & Plant worked closely with the Hutchinson Builders project team, creating synergy through clever programming and on-site coordination.
Rendu Towers has been architecturally designed to feature an eye-catching building structure. To create Ozcare’s desired aesthetic, each floorplate is different to the previous, with both receding and overhanging slabs at every floor change. Hutchies Scaffold & Plant engineered the scaffold solution in-house, taking into consideration this challenging building design. The scope was made up of perimeter scaffold, high strutting falsework and cantilevered areas.
During construction, the project’s north tower accelerated ahead of the south tower. This created a requirement for a full elevation of suspended scaffold to provide containment that enabled the north tower to maintain program. The cantilevered beam assembly was designed in a way for the suspended scaffolds to be set down on the southern tower level 7 slab once it was poured.



